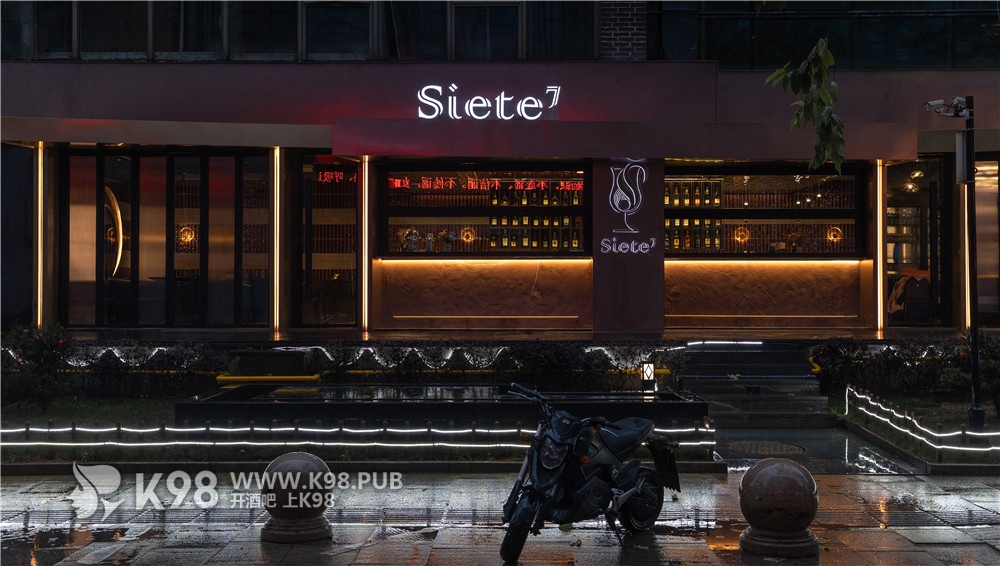Siete7 初是两个独立的单元。业主拿下这两个连接单元,成为一个160平方英尺的空间,目的是打通然后延申店面面积。一持利用这个优点,设计了业主心目中的半开放式餐厅和酒吧,氛围能够根据营业的时间而变化。在占地面积扩大的同时,意味着店铺整体被拉长,也等于厨房的位置是其中一个决定室内空间的关键因素。一持没有研究深邃的空间,反而是采取了大胆的举措,布置一个简单而实用的厨房作为一个长形的后勤房间在后面,从而腾出整个店的正面。
The 160 square foot space is originally two separate units. The owners acquired these two joining units and connect them with the aim to elongate the frontage. O&O takes this advantage to create a fully operable, semi-open style restaurant and bar with an evolving, changing atmosphere according to the operational hours. By joining up the two units, it also means that the floor plate is stretched wide. The kitchen location becomes one of the key factors that determines the internal spatial configuration. Rather than creating deep spaces, O&O takes a bold move by placing a simple yet functional kitchen as a long BOH room at the rear, thus freeing up the entire frontage to begin with.

Siete7海鲜餐吧设计案例图-吧台

Siete7海鲜餐吧设计案例图-卡座

Siete7海鲜餐吧设计案例图-立体图

Siete7海鲜餐吧设计案例图-门头
一持从“共行性”和“同步性”上汲取灵感,以中置吧台为主体,就餐空间和休闲酒水空间位于两侧,引导三种不同功能并存的过渡空间 彼此之间建立空间对话。
O&O Studio draws inspirations on “concurrence” and “synchronicity”. The central bar is conceived as a principal element, with the formal dining and casual drinking spaces sitting on either side, where these lead to a transitional space with the three key functions co-exist with each other while creating dialogues among them.

Siete7海鲜餐吧设计案例图-餐厅区域

Siete7海鲜餐吧设计案例图-中置酒吧及餐厅区域
仿佛在空中流动的不锈钢天花板在中央
酒吧上方微妙地闪烁,清晰而柔和的空间像在陈述设想为一個过渡的元素。 吧台由粉泥色石纹搭配铜色不锈钢吧台台面,形成坚实而接地的体量,但同时也隐隐的透出一股女性化的神髓,简单直接的的酒架,为酒吧引导了一个定向性的背景。
The flowing stainless steel ceiling subtly shimmers above the central bar, envisioning a clear yet gentle spatial statement as the transitional element. The vertical faces of the bar table, with an earthy pink stone texture carries a copper stainless steel bar top, form a solid and grounded element while hinting a scent of feminine essence. The simple legible wine rack provides a directional backdrop for the central element.

Siete7海鲜餐吧设计案例图-吧台卡座

Siete7海鲜餐吧设计案例图-细节图
漂浮的云群在闪光,从空间上延伸到两侧的酒红色和米色的手工瓷砖,从而收集周边灯光倒影。 墙砖坐落在对角形式编织的石砖地板上,定义了用餐空间的内缘。 圆形不锈钢镜面突出了此用餐空间,同时跟同样由一持设计的 Seite7 标志作出相对呼应。
The shimmering cloud extends spatially onto both sides, collecting the reflections through extending to the burgundy red and beige bands of hand-made tiles. Sitting on a floor of a diagonally placed flanders weave patten of stone tiles, the wall tiles bands define the inner rim of the dining space. A circular stainless steel mirror feature highlight the space while echoing the Seite7 logo, which is also designed by O&O.

Siete7海鲜餐吧设计案例图-细节图

Siete7海鲜餐吧设计案例图-卡座
在酒吧的另外一侧,由休闲品酒区的高桌椅,以及两个沉浸式私密空间结束。 一个棕粉色珊瑚色调的马赛克瓷砖的小沙发房间,到另外一个角落,一个由波浪形墙衬和镜面天花板组成的VIP室,配合墙上的水母缸, 为 VIP 客户创造了一个在水里身临其境的空间。
Towards the opposite side of the central bar, the drinking area carries on with high tables and seating, ending with two intimate spaces. A small sofa seats space lined with a brownish pink coral tone mosaic tiles provides a casual experience, while at the other at the other deep corner, a vip room that is composed of wavy wall lining and mirror finish ceiling houses a jellyfish tank. A diving and immersive space is created for VIP customers.

Siete7海鲜餐吧设计案例图-休息区

Siete7海鲜餐吧设计案例图-VIP包房

Siete7海鲜餐吧设计案例图-包房细节图

Siete7海鲜餐吧设计案例图-包房细节图
洗手空间也成为另外一个特色空间,希望让顾客注意卫生的同时能享受当下的一片时刻。 像神秘的空间从中央酒吧延伸出来,同样是闪闪发光的天花板拼上蓝色瓷砖融为一体,让顾客可以瞥见水母缸。
The hand washing space is a key feature as well. Extending from the central bar with the same shimmering ceiling integrated with blue tiles, this mystical space allows a glimpse of the jellyfish tank. During the pandemic time, this fascinating space intrigues customers to walk in and enjoy a hygienic moment.

Siete7海鲜餐吧设计案例图-洗手台

Siete7海鲜餐吧设计案例图-洗手台近景
Siete7 的全开放式店面,促进了里不断变化的氛围。 由三个悬臂式檐篷组成,引领内部空间的流动,同时统一了外立面的设计,垂直的不锈钢面板和交替的透明和彩虹玻璃门弱化横向的设计,同时为外立面的语言带来一个几何上的对比。
Siete7 has a totally operable frontage thus facilitating an evolving atmosphere throughout the day. Composed of three bold cantilevering canopies that hinted the flow of transitional interior spaces, it unifies the fa?ade and provides a flow to the internal space, while the vertical fins and alternating operable clear and rainbow glass provide the geometrical break down on the horizontal linearity.

Siete7海鲜餐吧设计案例图-细节图

Siete7海鲜餐吧设计案例图-大门
室内净高的限制和占地形状并没有阻挡 O&O 对 Siete7 设计语言的创作起源。 空间的配置满足客户需求的功能和空间流动,同时每种空间类型均能拥有个别的特性。一个直接的立面,引领进去富有表现力和略带兴奋的内部,Siete7这个餐饮空间相信是在国内这个东部省份的家,有待大家去试探!
The low ceiling height and long footprint do not limit O&O’s origination of Siete7 design language. The spatial configuration created a flow of functional spaces that meet Client’s need, while maintaining its own identity for each space type. A simple fa?ade that leads to an expressive and slightly provocative interior, Siete7 is a hidden gem and the first of its kind in the Eastern Province.

Siete7海鲜餐吧设计案例图-水母缸

Siete7海鲜餐吧设计案例图-水母缸细节图

Siete7海鲜餐吧设计案例图-卡座

Siete7海鲜餐吧设计案例图-卡座

Siete7海鲜餐吧设计案例图

Siete7海鲜餐吧设计案例图-卡座
























