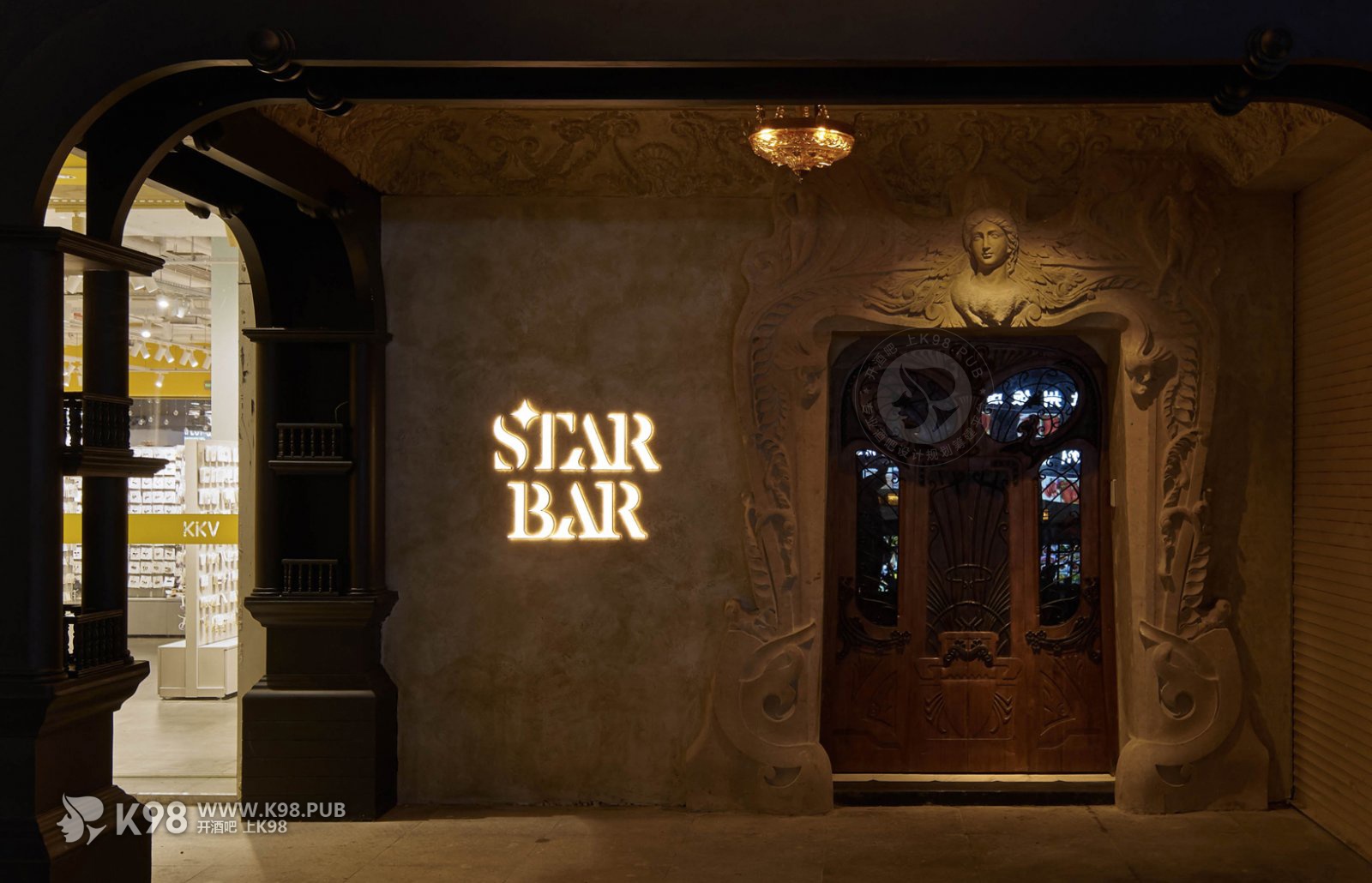Starbar位于西湖边学士路和东坡路的交叉口,这边有别于人来人往的杭州湖滨中心区域,这里仿佛是新人和旧人的交替,是老城和新区的更新。人们不多在这里停留,只会因为目的地的更替从这路过,starbar的本心便是可以让来来往往的人们不要一味的行走,停下来感受历史的变迁、生活的美好。
Starbar is located at the intersection of Xuexu Road and Dongpo Road by the West Lake, which is different from the bustling central lakeside area of Hangzhou. It seems to be the alternation of the new and the old, and the renewal of the old city and the new district. People seldom stay here, but only pass by because of the change of destination. Starbar's original purpose is to let people come and go stop to feel the change of history and the beauty of life instead of blindly walking.

随着现代都市生活节奏的加快,因此工作压力后的我们都会去酒馆小酌一杯,来舒缓疲惫的身心。当今的
酒吧多数以当代酷奢或混搭风格为主,都是一些较为跳跃的氛围,但这样的空间能让你真的放松身心吗?

STAR BAR酒吧设计案例图
通过前期对建筑类型学和精神性建筑的研究,希望我们的设计能够唤起人们对欧洲古代建筑记忆的空间。为了创造出类似神秘主义、占星术、拜占庭等系列文明之间的链接,我们决定用欧洲古代城堡的概念场景来表达空间设计。 关于酒吧的设计,我们与甲方希望终呈现出一种北欧古堡与老酒窖的古典氛围感,人在此链条物质与精神相连通,并被“神化”,由此而得到救赎,从而实现真正意义上的释放与解压。

STAR BAR酒吧设计案例图-门头细节

STAR BAR酒吧设计案例图-门头
关于starbar的设计,我们希望可以呈现出的是古罗马和欧式古堡相结合的氛围感,从入口开始,设计一个有别于传统的门头,让来来往往的路人有了走进来的欲望。
As for the design of Starbar, we hope to present the atmosphere of the combination of ancient Roman and European castles. Starting from the entrance, we design a different door head, so that passers-by will have the desire to come in.

STAR BAR酒吧设计案例图-楼梯

STAR BAR酒吧设计案例图-楼梯
推开门,离开原本喧嚣的尘世,映入眼帘的是穿越时间空间的楼梯间,其内形形色色的油画,如是古时欧洲的城堡。
Push the door open, leave originally noisy earthly world, what greet is the stair well that passes through time space, its inside all sorts of oil painting, so the castle of ancient Europe.

STAR BAR酒吧设计案例图
移步而上,用药柜一块块垒砌而起的墙壁带人们进入二楼空间。
Moving up, the walls of medicine cabinets are built one by one to bring people into the second floor space.

STAR BAR酒吧设计案例图-过道
二楼室内的空间,都是用昏暗灯光作为照明,延绵而过的走廊,仿佛是回到了年代久远的古罗马老电影的画面里。
The interior space of the second floor is illuminated by dim light, and the long corridor seems to be back to the pictures of ancient Ancient Roman movies.

STAR BAR酒吧设计案例图

STAR BAR酒吧设计案例图-细节图

STAR BAR酒吧设计案例图-卡座

STAR BAR酒吧设计案例图-卡座

STAR BAR酒吧设计案例图-卡座

STAR BAR酒吧设计案例图-卡座
在这面积不大的空间里,昏昏暗暗的暖色调氛围让每个座位之间显得有些距离感。窗边卡座,顶部呈圆弧布局,顺势而下结合罗马柱头,散座及吧台座位面向中央舞台,以赋予严肃的仪式感,共同营造出了一间有别于传统的酒吧。
In this area not big space, faint faint warm tonal atmosphere lets appear between each seat some distance feeling. Window side booth, the top of the circular layout, combined with the Roman capital, the scattered seats and bar seats face the center stage, to give a serious sense of ceremony, together to create a different from the traditional bar.

STAR BAR酒吧设计案例图-卡座

STAR BAR酒吧设计案例图-细节图
空间的整体呈现,每个细节都有它的作用,是无法割裂来看的。欧式古堡石墙和深邃的洞穴风格结合,都在烘托出设计师想要讲述的空间故事。
The overall presentation of the space, every detail has its effect, it is impossible to cut. Europe type ancient castle stone wall and abstruse cave style are united in wedlock, in foil gives the dimensional story that stylist wants to tell.

STAR BAR酒吧设计案例图

STAR BAR酒吧设计案例图-吧台
这里没有灯红酒绿的新潮氛围,这里只有烛光下的你我。这里没有璀璨夺目的灯光,这里只有暖暖的高级。设计不仅仅是一个呈现,她更是一个叙述故事的过程。


















