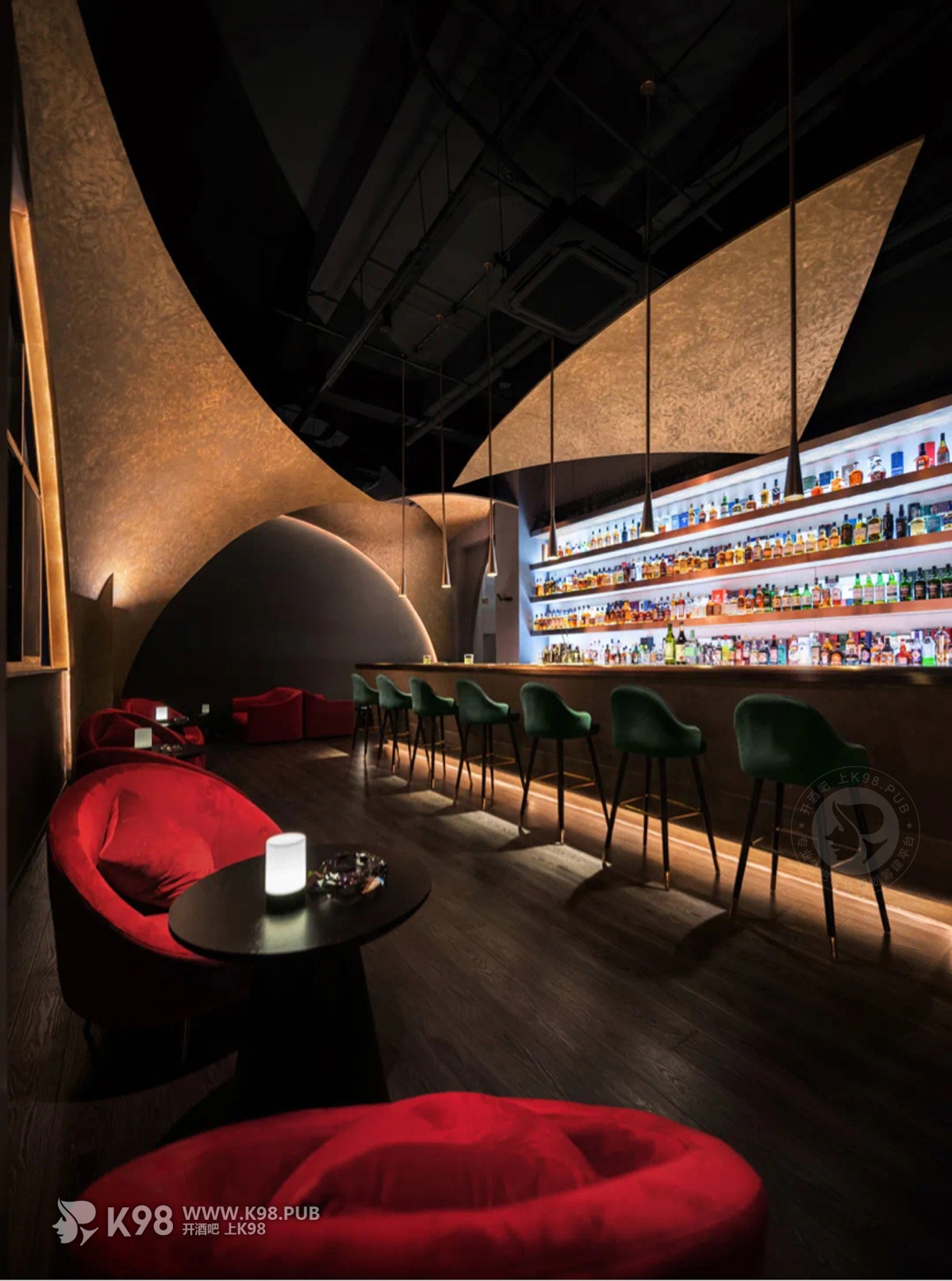本案设计师的灵感来自于洞穴,一个能唤起强烈探索欲的天然空间。利用双曲面,去打破人们对于洞穴的传统空间印象。
The designer of this case was inspired by the cave, a natural space that can evoke a strong desire to explore. Use the hyperboloid to break people's traditional impression of the cave.

THE DADYISM是一家威士忌
酒吧,安静的似乎要摆脱这喧闹的城市。
在预算极其有限的情况下舍弃GRG,洞穴的搭建是项目施工的难点之一,设计师需先用rhino建构虚拟模型后,将形体的三维数据通过CAD分割曲面,再由工人现场制作完成,在形体曲面背侧,施工人员沿曲线环向和径向搭建框架悬吊固定这些版块,完成形体构建。
The DADYISM is a Whiskey Bar. It is so quiet that it seems to extricate itself from the noisy city.In the case of extremely limited budget, abandoning GRG, cave construction is one of the difficulties in project construction. Designers need to first use rhino to construct virtual model, and then divide the 3D data of the shape into curved surfaces by CAD, and then the workers make them on site. On the back side of the body surface, the constructors set up frames along the curve circle and radial direction to hang and fix these plates, and finally complete the shape construction.
入口处,中间断开的缝隙由“峡谷”引申而来,如同岩壁上的沟壑,营造了从峡谷走进洞穴的新奇体验,直到通过狭窄的裂缝看到所有的事物,在已知和未知的两端,打开自我的感知之门。
The crack in the middle at the entrance deprives from “canyon”. It is like gully on the cliff, creating a novel experience from the canyon to the cave. While it allows us to open the door of self-perception at both the known and unknown sides until we peep everything through this narrow crack.

THE DADASIM酒吧设计案例图-入口

THE DADASIM酒吧设计案例图-入口
客座区是天然洞穴的重新构景,在场域中并置一系列的形态装置,通过有机组合,将内部未知莫测的空间释放,形成了相对私密的半隐形环境。
The guest area is a re-construction of natural caves.A series of morphological devices are juxtaposed in the domain to release the unknown space inside through organic combination, forming a relatively private and semi invisible environment.

THE DADASIM酒吧设计案例图-卡座

THE DADASIM酒吧设计案例图-卡座
喧嚣的城市,总有某种束缚,羁绊渴望自由的人,他们尝试各种方式,去冲破枷锁,寻找心中所向,而酒吧,便是其中一个“出口”。
There’re always individuals fettered by the noisy city thirst for freedom. They try their best to retreat from the hustle and bustle, pursuing what they really want. And the bar is one of the outlets.

THE DADASIM酒吧设计案例图

THE DADASIM酒吧设计案例图

THE DADASIM酒吧设计案例图-吧台
无序创造有序,有序被无序打破。表演艺术解构了时间,空间,材质及能量的关系,空间是舞台也是行为,设计师摈弃对空间的文化注入,将即兴的创作方式尽兴演绎。空间与思绪共舞,而身与空间的所有人,都被邀请参与了这场演出,从而形成规律与自由并存的动态秩序。
Disorder creates order, and order is broken by disorder. Performing art deconstructs the relationship between time, space, materials and energy. Space is a stage and a behavior. Designers abandon the cultural injection of space and perform impromptu creative methods. Space and thoughts dance together, and everyone in the body and space is invited to participate in this performance, thereby forming a dynamic order in which law and freedom coexist.

THE DADASIM酒吧设计案例图
设计师构想了一个相对自由的空间,不过度强调华丽的设计理念,而是还原人与氛围的自然关系。
The designer conceives a relatively free space and does not over emphasize the gorgeous design concept, but restores the natural relationship between man and atmosphere.

THE DADASIM酒吧设计案例图

THE DADASIM酒吧设计案例图-吧台

THE DADASIM酒吧设计案例图-吧台细节
初为解决内部两层结构引致的层高局限,设计师选择局部搭建的形态,从而丰富了空间视角,将空间形态二次演绎。
At first, in order to solve the limitation of floor height caused by the internal two-layer structure, the designer chose the form of local building so as to enrich the space perspective and deduce the spatial form again.

THE DADASIM酒吧设计案例图-楼梯
设计在方法、材料层面拆解重组,通过传统材质的应用,赋予旧元素以全新的语言,制造不同的空间体验,形体表面的传统金属漆带来的视觉冲击,被极大地释放,以不同曲面,巧妙的分隔空间,从堆叠、围合形态到色彩,在有序中赋予变化。
The design is disassembled and reorganized at the level of methods and materials. Through the application of traditional materials, the old elements are given a new language to create different space experiences. The visual impact brought by the traditional metallic paint on the surface of the body is greatly released. Different curved surfaces and ingenious space separation are used to endow changes in order from stacking, enclosing shape to color.

THE DADASIM酒吧设计案例图-灯光细节

THE DADASIM酒吧设计案例图-灯光细节
本项目空间氛围不是华丽奢靡,而是另一种阴翳、神秘和厚重的美感。围合空间带来的安全感催生交流的欲望,所处其中,感受情绪与空间的动态关联。以酒为线索创造一种媒介,此刻,暧昧的交流不如交杯。沿着建筑外部的路径,临街立面采用多层夹胶中空玻璃,形成纵向体量,将内部空间完美展示。
The space atmosphere of this project is not gorgeous and extravagant, but another kind of dark, mysterious and heavy aesthetic feeling.The sense of security brought about by enclosed space gives birth to the desire of communication, in which you can feel the dynamic relation between emotion and space. Take wine as a clue to create a medium, at the moment, a cup is better than ambiguous communication.Along the external path of the building, the facade facing the street adopts multi-layer laminated insulating glass to form a longitudinal volume, which perfectly displays the internal space.

THE DADASIM酒吧设计案例图-门头
设计是一个兼具感性与理性的思考过程,将初在脑海中抽象的甚至是模糊的画面放到空间中思考,突破已有的认知局限,逐渐清晰地构筑出一个完整真实的画面。通过对传统工艺的探索,在审慎的修饰下寻找秩序,使物质与感官彼此呼应产生共鸣。
Design is a sensuous and rational thinking process. Put the abstract or even fuzzy pictures originally in your mind into the space to think, break through the existing cognitive limitations, and gradually build a complete and true picture clearly. Through the exploration of traditional craftsmanship, the order is searched out with prudent modification, so that the material and the senses resonate with each other.

THE DADASIM酒吧设计案例图-细节图

THE DADASIM酒吧设计案例图-细节图

THE DADASIM酒吧设计案例图-结构分析图

THE DADASIM酒吧设计案例图-平面图

THE DADASIM酒吧设计案例图-平面设计图





















