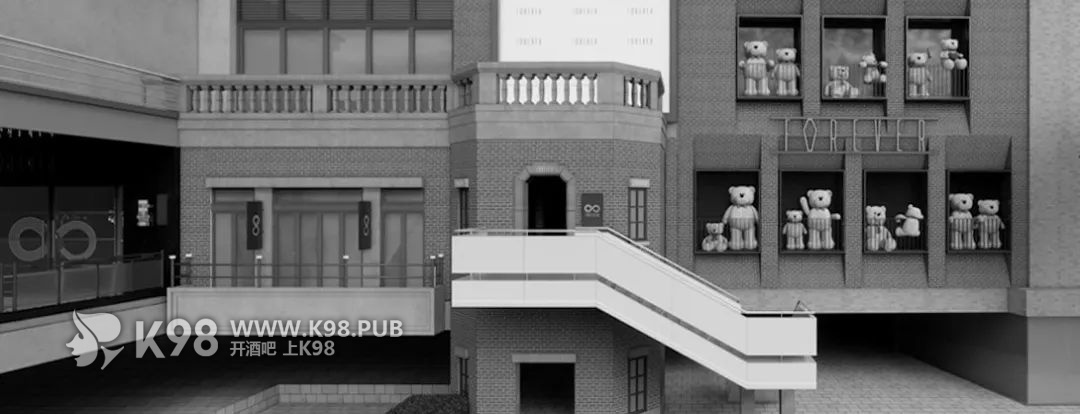FOREVER
CLUB 面积约为2000㎡由三个主要的模块组成■ MAIN HALL主厅■ THE ROOMS包房区域■ SECRET HALL隐藏厅

FOREVER酒吧设计案例图
FOREVER位于武汉天地,坐拥深厚的历史底蕴,作为近代武汉对外交流的窗口区域,武汉天地所在的汉口历史风貌区保留有众多的文物保护建筑及汉派里分建筑群。
FOREVER is located in Wuhan Tiandi and has a profound historical background. As a window area for foreign exchanges in modern Wuhan, the Hankou Historic Area where Wuhan Tiandi is located has many cultural relics protected buildings and Hanpailifen buildings.

FOREVER酒吧设计案例图
经过武汉天地对城市肌理的重塑,在城市文脉中融入了精致与繁华,成为见证老城新生、彰显江城魅力的城市名片。
After reshaping the urban texture by Wuhan Tiandi, it has integrated refinement and prosperity into the urban context, and become a city card to witness the rebirth of the old city and highlight the charm of Jiangcheng.

FOREVER酒吧设计案例图-外观
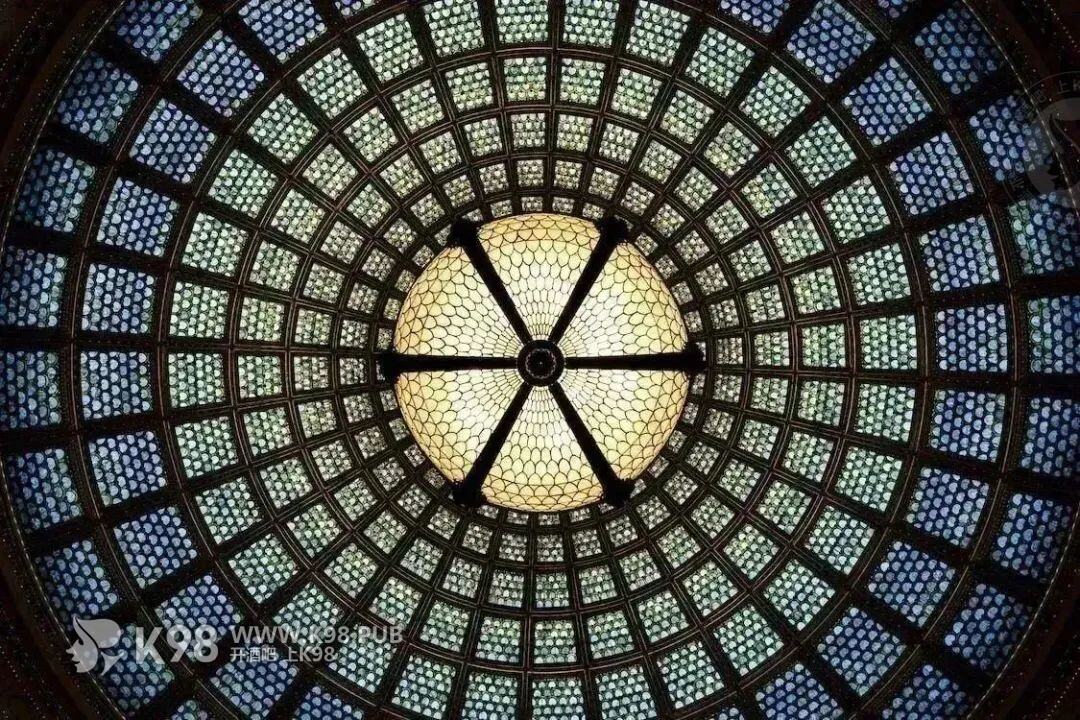
FOREVER酒吧设计案例图
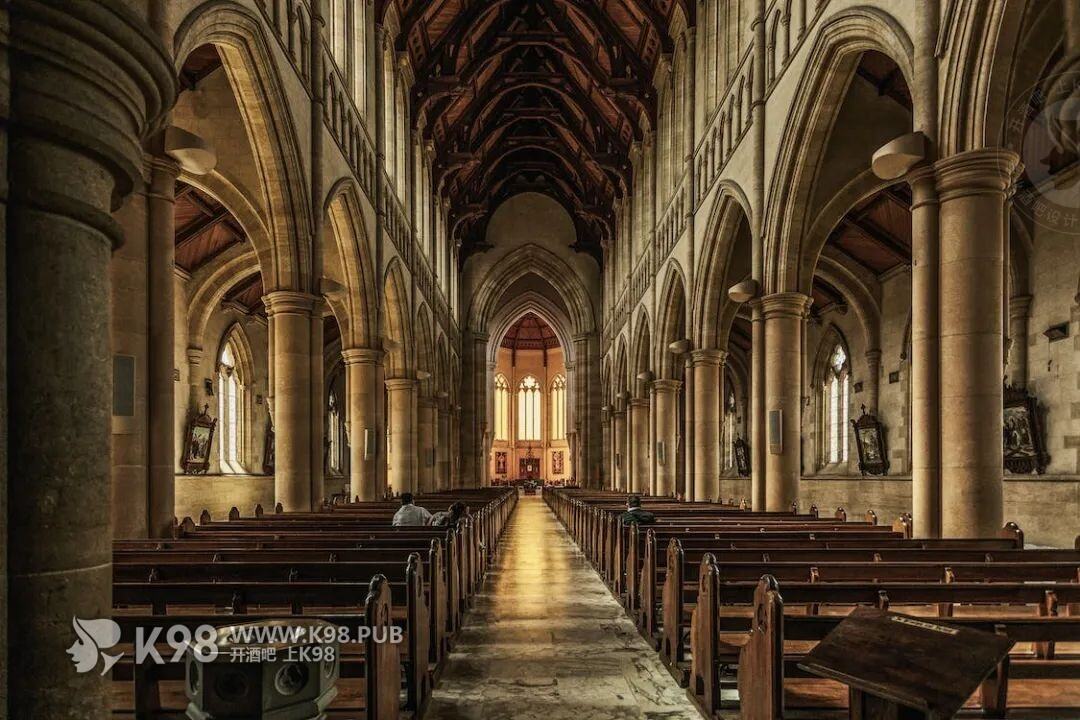
FOREVER酒吧设计案例图
主厅受到ART DECO装饰艺术和哥特式AESTHETIC美学的启发,并包含一个由欧洲艺术家集体250K 设计的舞台舞美概念。
The main hall is inspired by ART DECO decorative art and Gothic AESTHETIC aesthetics, and contains a stage dance concept designed by 250K European artists.


ArtDeco起源于法国,名称来自1925年巴黎举办的“巴黎国际现代化工业装饰艺术展览会”(The exposition des Arts Decoratifs)。它反对古典主义单纯手工艺的倾向,而主张机械化的美,所以大量使用直线、对称和几何图形的构成,并大量使用了当时的新材料,如钢筋混凝土和合成树脂玻璃。ArtDeco的影响力主要集中在建筑、艺术品和家具的设计上。
ArtDeco originated in France, and its name comes from the "Paris International Modern Industrial Decorative Arts Exhibition" held in Paris in 1925. It opposes the tendency of classical handicrafts and advocates the beauty of mechanization, so it uses a large number of straight lines, symmetry and geometric shapes, and uses a large number of new materials at that time, such as reinforced concrete and synthetic resin glass. ArtDeco's influence mainly focuses on the design of architecture, art and furniture.

FOREVER酒吧设计案例图-主厅
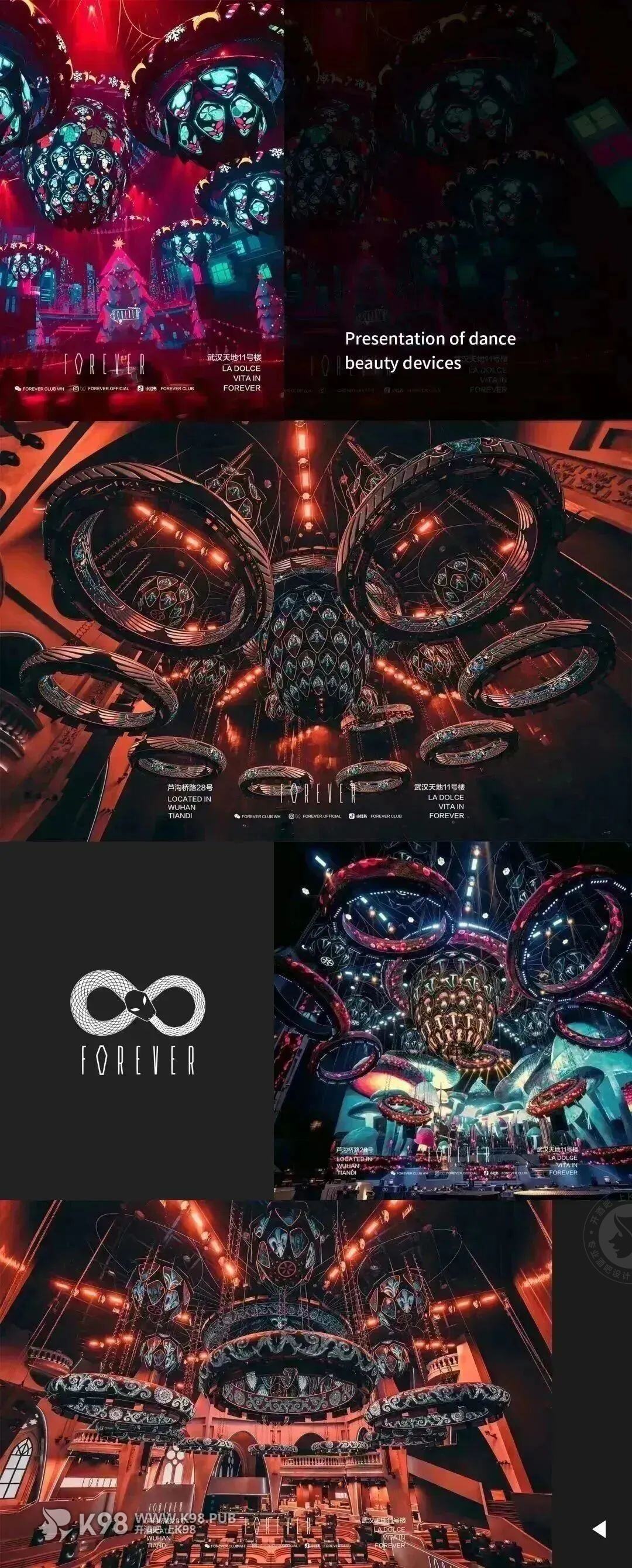
FOREVER酒吧设计案例图-主厅灯光
设计师通过原主人留下的一盏水晶灯对空间加以延续,把过去与未来结合,让体验者们感受过往享受未来,在这个空间里就像在感受一场美妙的音乐会,神秘,美丽动人。一种体验,一种触摸得到的情绪。水晶状的残片随风飘扬,它的华丽与奢华真真正正界定了它所组织的一切室内空间。因为其特有的装饰性,造就了一场繁华的视觉盛宴!一盏经典的水晶吊灯,但赋予了不同的样式大小形状切割工艺,造就了这一与众不同的浪漫气息。
The crystal fragments are floating in the wind. Its magnificence and luxury really define all the interior spaces it organizes. Because of its unique decoration, it created a prosperous visual feast! A classic crystal chandelier, but with different styles, sizes and shapes, the cutting process has created this unique romantic atmosphere.

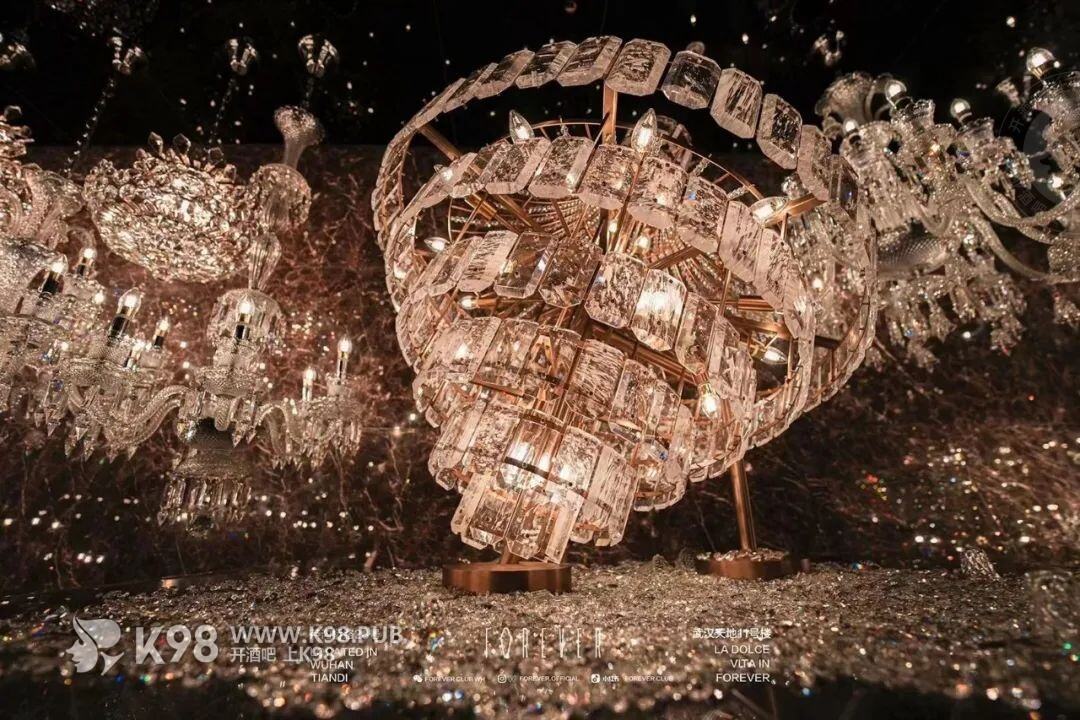
FOREVER酒吧设计案例图-接待厅细节
在此区域设计师运用视觉的冲击感,大胆采用荧光色彩,Fluorescent painting 给人的第一视觉欣赏感觉就是美的,这得益于在黑暗之中那种光鲜亮丽的对比度,再加上环境的美感,艺术创作的魅力就此诞生。
The designers in this area use the sense of visual impact and bold use of fluorescent colors. The first visual appreciation feeling given by fluorescent painting is beauty. This is due to the bright contrast in the dark, coupled with the aesthetic sense of the environment, the charm of artistic creation is born.
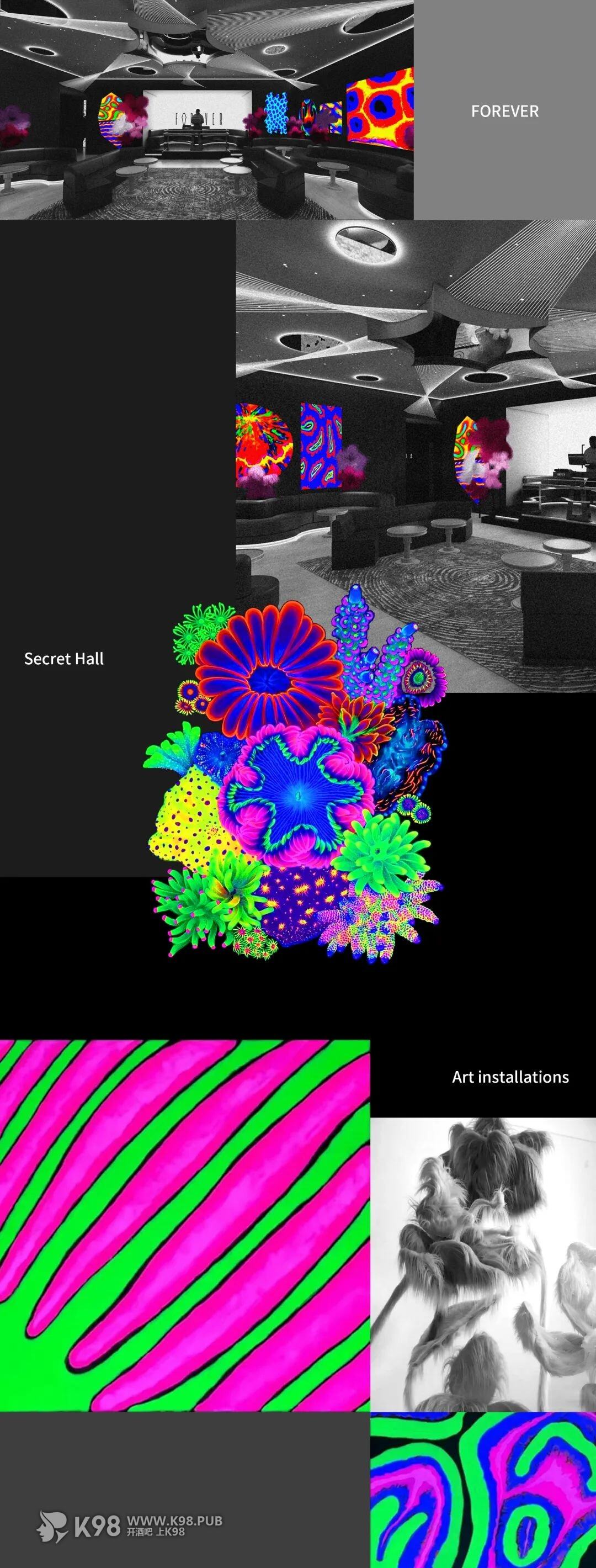
FOREVER酒吧设计案例图-隐藏厅
在包间的构建中,圆形与线条的概念贯穿其中,圆形的几何形状像天穹乃至于宇宙一样,从中间向四周扩展,看上去浩瀚且饱满有张力。
In the construction of the private room, the concept of circle and line runs through it. The geometric shape of the circle, like the sky and even the universe, extends from the middle to the surrounding, and looks vast and full of tension.
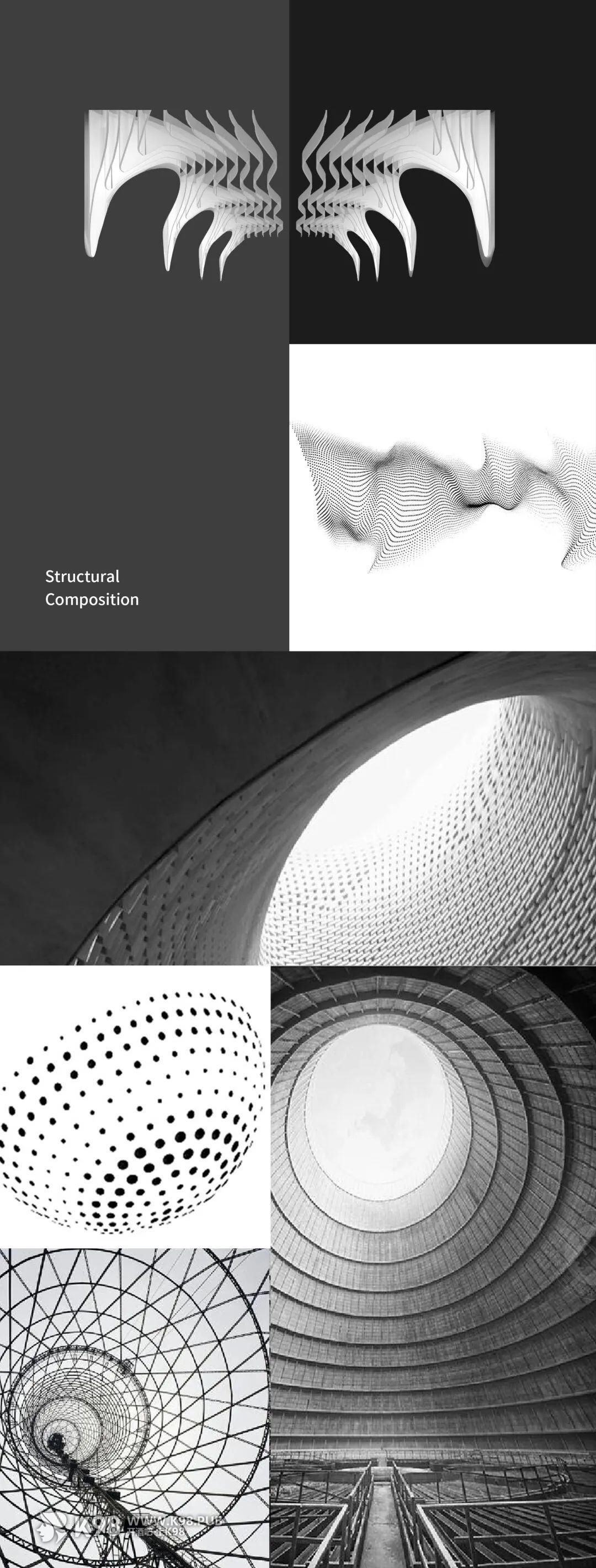
FOREVER酒吧设计案例图-VIP包间区域
流畅的线条在整个项目的构造上不仅让我们感受到了蜿蜒的空间延伸感,同时又链接着各个体块的统一性,让到此玩乐的人们沉醉于这别具风格的环境之中。
The smooth lines in the construction of the whole project not only make us feel the sense of the extension of the winding space, but also link the unity of the various blocks, so that people who play here indulge in this unique environment.
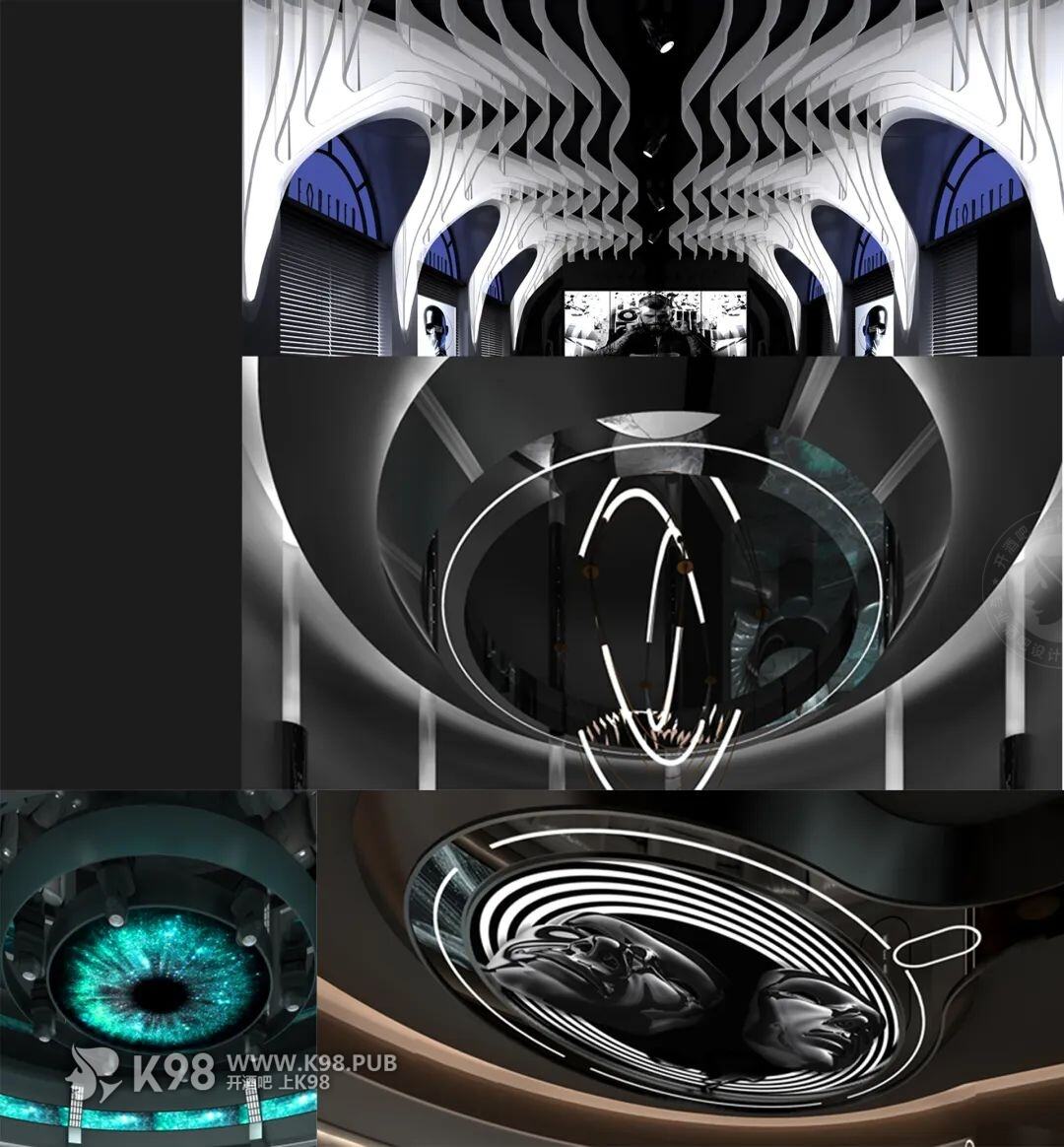
FOREVER酒吧设计案例图-VIP包间
