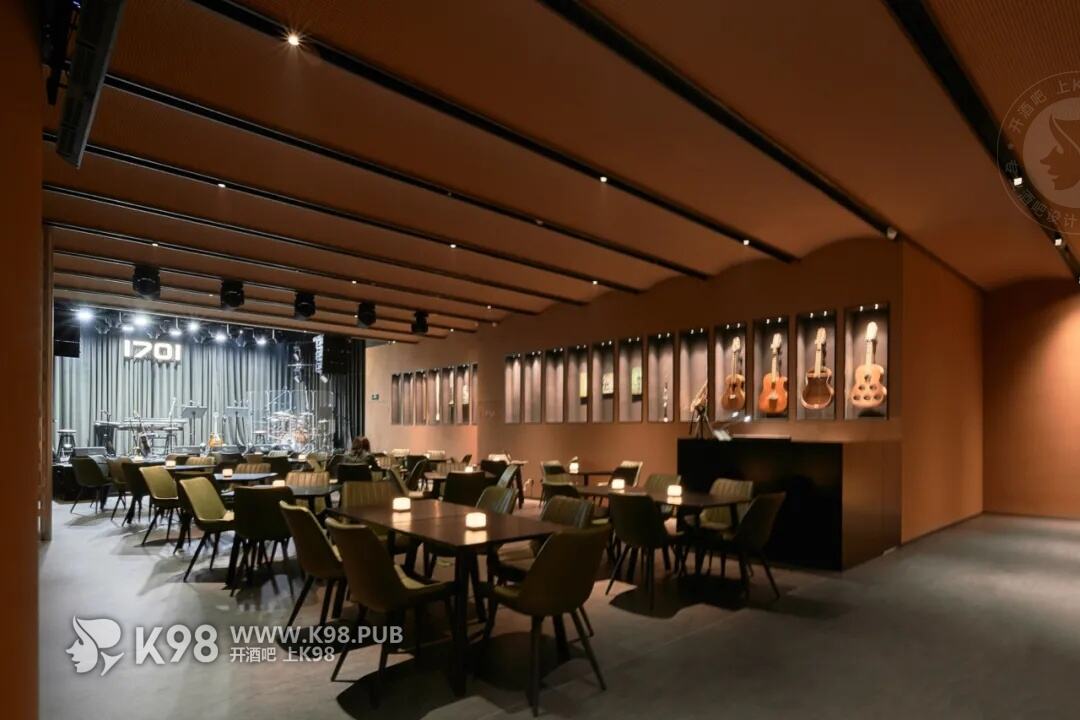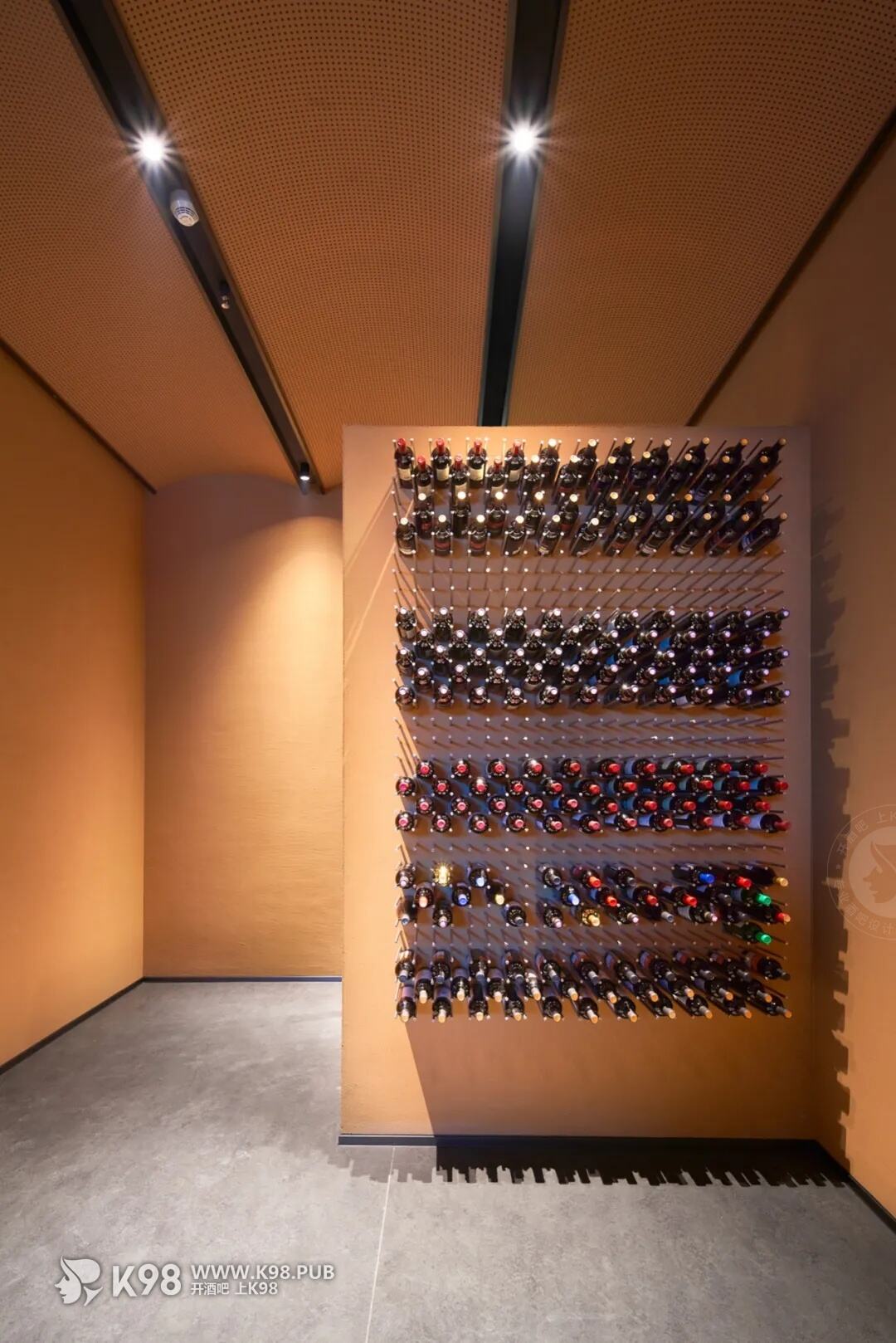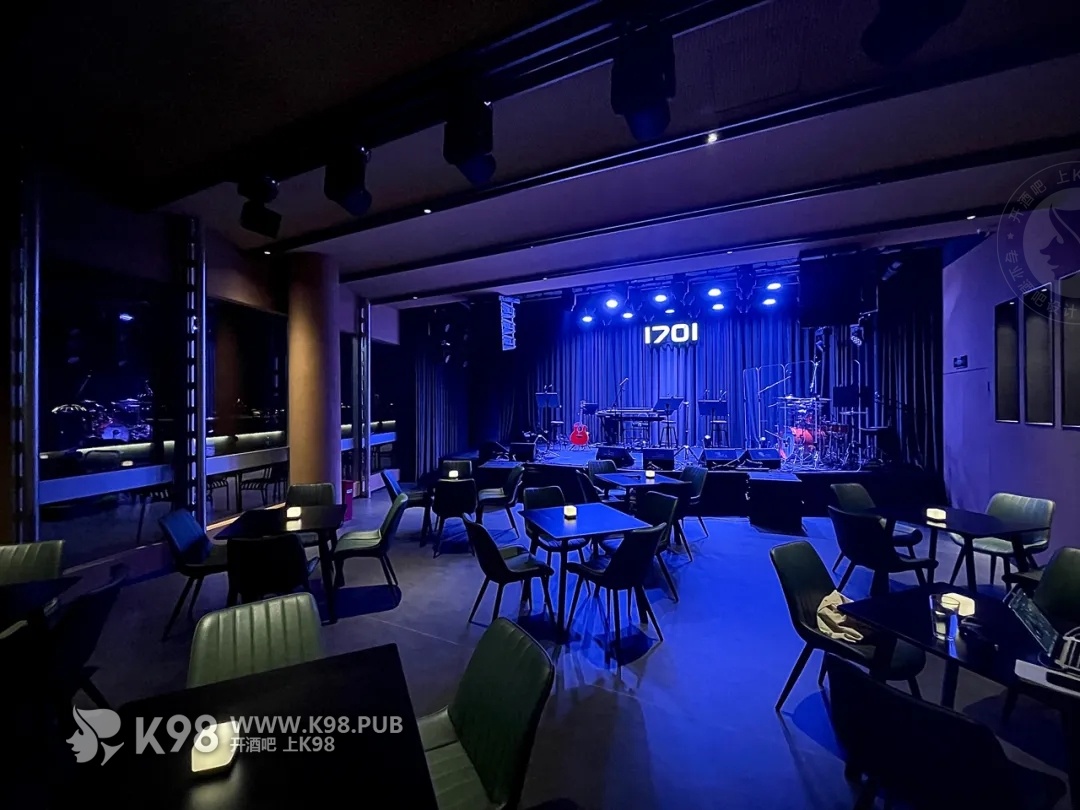1701 Music Bar是Endless Space建筑事务所继欧拉艺术空间、自由落体工作室及乐队排练厅、欧拉乐器行之后在南京进行的一个新的尝试。



在1701之前,南京已经有很多有乐队驻场的酒吧,但没有一家音乐酒吧能既在空间上有设计感,又能将极好的音响效果、优秀的驻场乐队、专业的服务这几点兼顾。而这些是我们对做好一个音乐酒吧的最起码要求。1701需要填补这个空白。
1701 is a new try by Endless Space Architects in Nanjing after designing OLA Livehouse, ZYLT studio and band rehearsal room, and OLA Music Store.
Before the completion of 1701, there were already many bars in Nanjing with house bands. Still, no music bar can have a sense of design in terms of space and combine excellent acoustics, excellent house bands, and professional services. And these, in our eyes, are minimum requirements for a good music bar. So 1701 needs to fill this gap.



ESA所有设计的空间语言必须以极简为基础。我们去过很多经营得非常好、人们也蛮喜欢的酒吧,很多都是充满了各种各样的装饰。但当我们自己要设计一个酒吧的时候,从设计立场上说,我们是使用空间、结构、构造的语言,不使用任何装饰,通过结构和构造的美来表现空间,把空间留给使用者去装点。
All the space languages designed by ESA must base on minimalism. We have been to a lot of very well-run bars that people like very much. Many of them are full of various decorations. But when we design a bar ourselves, we use the language of space, structure, and structure rather than any decorations from our design position. We construct space through the systematic structure configuration and beauty of detail. And leave the room for the user to decorate it.


观演区|Audience Area





吧台区|Bar Area

酒墙|Wine Wall

贵宾室|VIP Room

主入口|Main Entrance


舞台区|Stage Area


露台|Terrace
原始场地的缺陷及优点
场地的原始状况很不理想,大平层、层高低、现场各种管线杂乱且占了很多空间高度,很难做出空间的变化。而且,不大的空间里有着密集的八棵硕大的圆柱,导致很难安排一个小舞台及主控台。唯一的有利因素是景观好,有大面积的窗景及露台,面向玄武湖和紫金山。
第一次看过场地后,我们对拿下这个商业空间是排斥的。我们让小李先不急着做决定,直至我们在模型上试过一轮觉得还有些希望,才跟小李及其团队讲,下手吧。
消解这八棵大柱子所带来的空间压迫感成为接下来设计的重点。
Pros and cons of the site
The original condition of the site is very unsatisfactory, with flat floors, low floor heights, and messy pipelines occupy a lot of space. It is challenging to organize space. Moreover, there are densely packed eight massive columns in a small area, making it hard to arrange stage and console. The only favorable factor is the excellent view, with large windows and terraces facing Xuanwu Lake and Purple Mountain.
After seeing the site for the first time, we oppose renting this commercial space immediately. We ask Li to hold on until we tried on the 3D model and felt that there was still some hope, then we told Li and his team, let's do it.
Dissolving the space pressure caused by these eight large pillars became the top prioritty of the next design.




原状和现状|Before and After

原始平面|Original Plan 红线为设计范围 redline indicades design area

平面图|Plan
功能
1701的基本功能:晚上是有乐队驻唱的音乐酒吧,白天是提供咖啡和简餐的咖啡厅和餐吧。
这两个时段的基本功能存在着很大的反差,酒吧需要幽暗一点的环境、而咖啡厅的则不能太暗。在前期商业分析、定位的过程中,得到的反馈是大多数酒吧经营者都想把空间在白天也利用起来做咖啡简餐,但实际非常难做到,甚至最后只能放弃,最重要的原因就是两者空间的调性很矛盾、服务的内容很不一样,完全是两套体系。1701为了最大限度地利用空间经营、让这两套体系并存,就得对空间界面调性进行调和,满足两种主要功能的基本需求。
Function
The primary function of 1701: at night, it is a music bar with house bands, and during the day, it is a cafe that provides coffee and meals.
There is a big contrast between the key function of these two periods. The bar needs a darker environment, while the coffee shop should not be too dark. In the preliminary business analysis and positioning, the feedback is that most bar owners want to use the space to make coffee snacks during the day, but it is hard to do, and most of them have to give up. The most important reason is that the tonality of the two spaces is very contradictory, and the services are very different. Therefore, we must harmonize interface tonality to meet the basic needs of the two main functions and maximize space for full-time operation.


借景
窗上墙和水平向长条形的书架扶手限定出一副紫金山长卷。在靠幕墙的一侧把地面整体抬高,让人们坐在抬高区的沙发上能够更容易看到玄武湖的景观。
Borrowed-scenery
The wall above the window and the horizontal bookshelf armrest define a long scroll of Purple Mountain. Raise the floor on the side of the curtain wall so that people can better enjoy Xuanwu Lake's scenery when sitting on the sofa in the raised area.



抬高区|Elevated Area
系统印象
对于一个原始平面几何完整性非常弱的空间,用一片整齐的、延续性强的吊顶来统治空间,是简化并加强空间印象的有效办法。另外这次的设计要区别于我们之前的作品——欧拉乐器行的折面顶,于是我们采用连续的小弧面吊顶。
Systematic Impression
For space where the geometric integrity of the original site plan is weak, using a neat and continuous ceiling to rule is an efficient way to simplify and strengthen the impression of space. In addition, we adopted a continuous small arc ceiling to differentiate the design from our previous work-the folding top of the OLA Music Store.



色彩和质感
这个空间在色彩上得让人微微有些包裹感。选择泥黄色是为了让这个空间在夜晚能够相对容易暗下来、白天又相对没那么暗,这是一种在两个时段都能让人感到舒适的色彩。为了更有整体感,顶面也处理成泥黄色。而地面和其他部位以深灰和黑为主,增加对比度,突出主体。墙面的质感得亲近人,看得到骨料的颗粒却又让人感到细腻。地面选择深色、肌理自然、硬度高、食用级别的环保材料。
Color and Texture
This space makes people feel slightly wrapped in color. We choose the mud yellow to make the hall relatively easy to darken at night but not too dark during the day. The color makes people feel comfortable in both periods. To have a more overall sense, we also paint the top surface muddy yellow. The ground and other parts are dominated by dark gray and black, increasing the contrast and highlighting the subject. The texture of the wall is close to people. People can feel the delicate of the material. The ground chooses environmentally friendly materials with dark color, natural texture, high hardness, and edible grade.

声音
舞台及侧墙等重点部位设了低频陷阱。顶面的吸音和漫反射由大面积的小弧面穿孔板吊顶及其背后的吸音措施来完成。壁龛的设置利于墙体的吸音和漫反射。良好的声场加上顶级音响的搭配,才能使声音效果有好的保证。
Sound
There are bass traps installed in critical areas such as the stage and sidewalls. Large area small arc-surface perforated ceiling complete the sound absorption and reflection. The niche is also conducive to the sound absorption and diffuse reflection of the wall. A good sound field combined with the top-level acoustic system ensures sound effects.

灯光
我们要求场灯尽可能隐藏在弧形吊顶之间的灯槽里。作为白天补光用的灯带不能过亮而曝光。舞台灯光及面光灯除灯头外,桁架尽可能隐蔽。
Lighting
We require the field lights to be hidden in the light slots between the curved ceilings as much as possible. The light strips are auxiliary light during the day that cannot be too bright and overexposed. And we conceal the lighting trusses except for the heads of the stage illumination lamp and front lights.






































