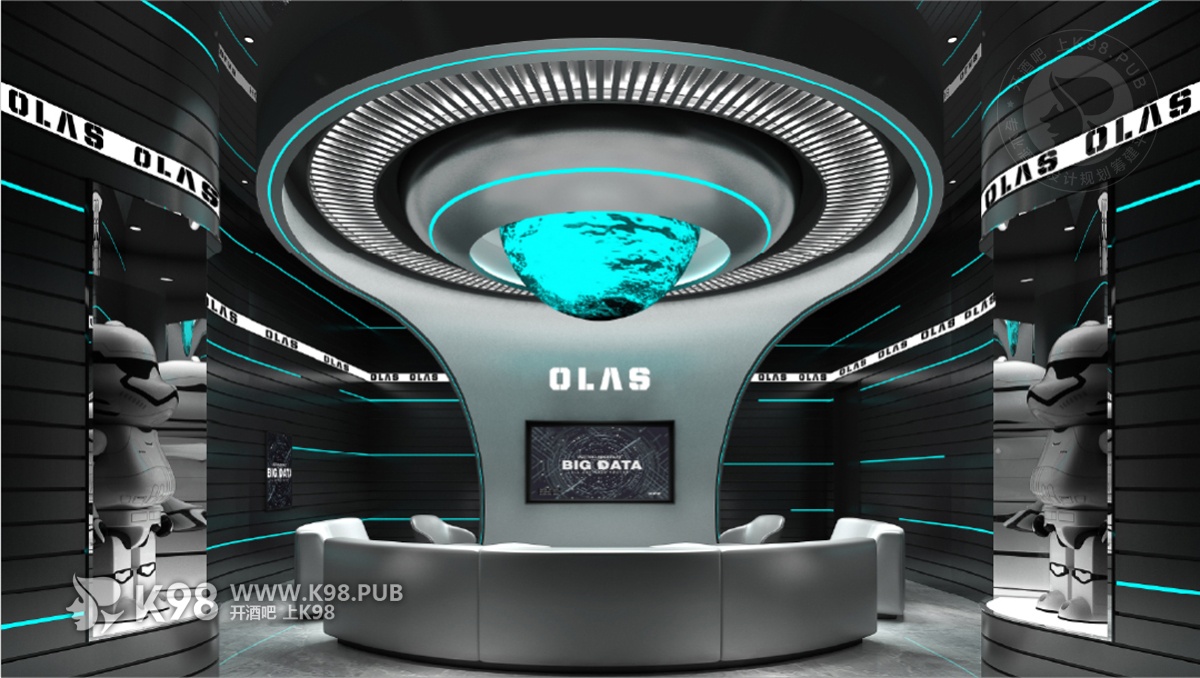OLAS位于珠海的核心商业地带、最美的海岸线 -- 正方优和汇·城市客厅,该项目是一个全时段
娱乐综合体,一站式的吃喝玩乐打卡新地标。
OLAS is located in the core commercial area and the most.beautiful coastline of Zhuhai -- Zhengfang Youhehui · City Living Room.The project is a full time entertainment complex, a new landmark of one-stop eating, drinking, playing and card punching.

OLAS-ZHUHAI设计案例图-外观
渐境集团深耕娱乐行业多年,已成功打造知名电音剧场HOUSE(惠州、汕头、揭阳),大型娱乐综合体OLAS(珠海),以及代表潮流社交的小型娱乐综合体HERE(惠州、东莞),引领大湾区夜间娱乐潮流。
Gradual Environment Group has been deeply involved in the entertainment industry for many years, and has successfully built a well-known audio-visual theater House (Huizhou, Shantou, Jieyang), a large entertainment complex OLAS (Zhuhai), and a small entertainment complex HERE (Huizhou, Dongguan) representing the trend of social interaction, leading the entertainment trend at night in Dawan District.

OLAS-ZHUHAI设计案例图-过道

OLAS-ZHUHAI设计案例图-楼梯

OLAS-ZHUHAI设计案例图

OLAS-ZHUHAI设计案例图-大厅
POP厅的设计不仅仅对场地本身进行了重新的结构,更是从结构和体验的角度对夜店主题进行了重新的构想,并将大量的设计、热情和精力投入到感知与氛围之中,在光影多重叠加的维度里,打开对未知的好奇。
The design of the astronaut POP hall not only re structured the site itself, but also re conceived the theme of the nightclub from the perspective of structure and experience, and put a lot of design, enthusiasm and energy into the perception and atmosphere, opening up the curiosity of the unknown in the multiple overlapping dimensions of light and shadow.

OLAS-ZHUHAI设计案例图-大厅
每一个走进EDM的人都会经历各种感官体验,人们被悬挂在舞池上方水母状旋转的中央圆灯所吸引。这里还有大量令人瞩目的细节设计,无与伦比的音响效果,和灯光氛围。创造出这个超现实的空间和给人难忘的沉浸式体验。
Everyone who walks into the EDM hall will experience various sensory experiences, and people are attracted by the jellyfish like rotating central round lamp hanging above the dance floor.There are also a lot of eye-catching details, incomparable sound effects, and lighting atmosphere. Create this surreal space and unforgettable immersive experience.

OLAS-ZHUHAI设计案例图-吧台

OLAS-ZHUHAI设计案例图-吧台

OLAS-ZHUHAI设计案例图-卡座
一直以来,美食都作为一种无法替代的现实体验,所以设计师利用玻璃立面所营造的通透感让美景与美食结合,转身就是大海的烧鸟,让人驻足于此。
Food has always been an irreplaceable reality experience, so designers use the transparency created by the glass facade to combine beauty and food, turning into the burning bird of the sea, making people stop here.

OLAS-ZHUHAI设计案例图
在包间区域的表达上,空间与空间的转换松弛而有节奏,在整体的空间组织上,兼顾公共区域的整体化与私人PARTY的私密性。
In terms of the expression of the compartment area, the transformation between space and space is relaxed and rhythmic. In terms of the overall space organization,the integration of the public area and the privacy of the private party are taken into account.

OLAS-ZHUHAI设计案例图
从构建娱乐生活的使命出发,设计师赋予这处声乐之场娱乐性与时尚化两重属性。并坚信,最撼人的音乐力量,来自沉浸性的体验,那些不受现实和概念化过程所支配的感受。
Starting from the mission of building an entertainment life,the designer endows this vocal music arena with dual attributes of entertainment and fashion. I firmly believe that the most impressive music power comes from the immersive experience, which is not dominated by the reality and conceptualization process.

OLAS-ZHUHAI设计案例图

OLAS-ZHUHAI设计案例图
当未来感的高端科技潮,与时尚轻奢网红风碰撞,回应了当下年轻人对新娱乐空间的消费趋同。
When the trend of high-end technology with a sense of the future collides with the trend of fashion and luxury, it responds to the current consumption convergence of young people on new entertainment spaces

OLAS-ZHUHAI设计案例图-包房

OLAS-ZHUHAI设计案例图-包房

OLAS-ZHUHAI设计案例图
Building plans

OLAS-ZHUHAI设计案例图-平面图

OLAS-ZHUHAI设计案例图-平面图


















